|
Hall Rental Information
For prices and availability regarding renting
the hall, please call (509)935-0550,
or you can send an e-mail to
RentTheHall@germanamericansociety-spokane.org.
To view upstairs facilities, please
click here.
Downstairs facilities
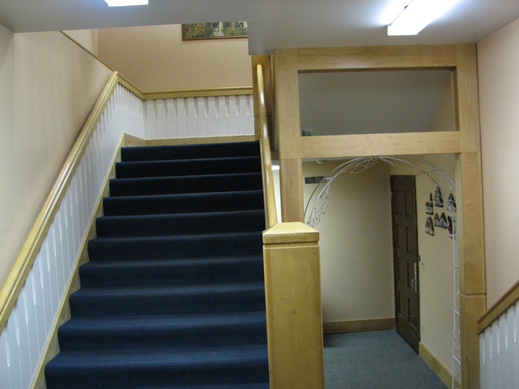
After coming trough the front door, access to the
lower level is to the right.
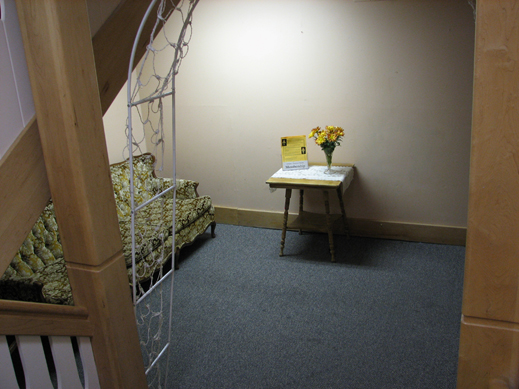
Headed downstairs from the front door. Access to
the event area is to the right.
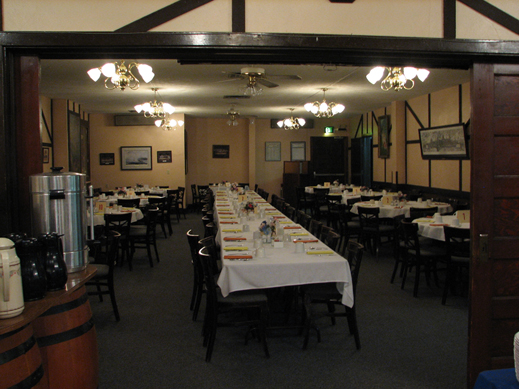
View of the north room which is the first room you enter
after coming down the stairs. Capacity of this room is 142.
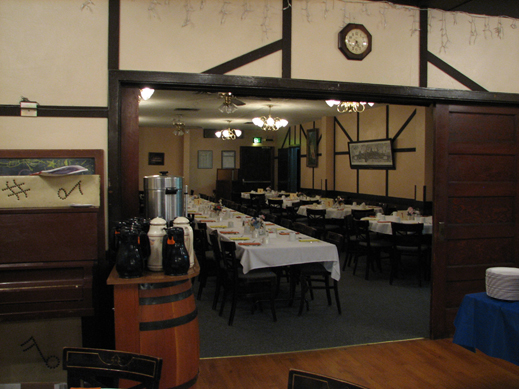
A view of the north room from the south room.
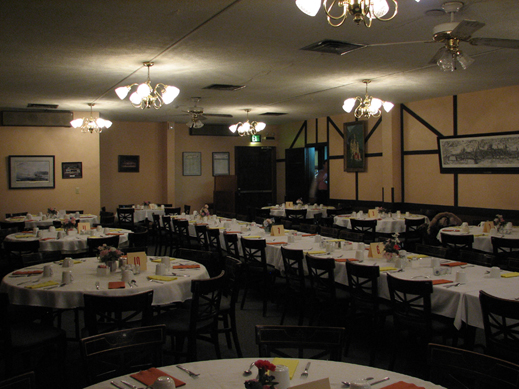
This view taken from the inside of the north room. Notice the
entry door in the middle of the photo. Access to the coat
room and ladies restroom is to the right of the exit door.
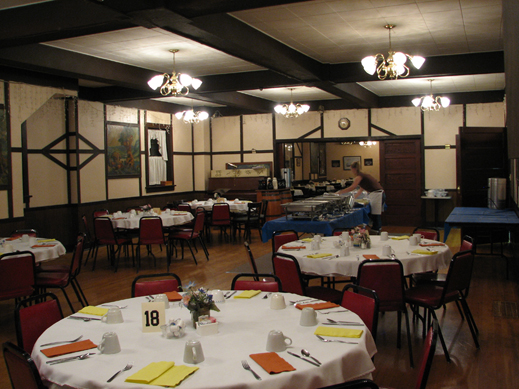
This is the south room photo taken from the southeast
corner. Dinner hotplates being set up for the event.
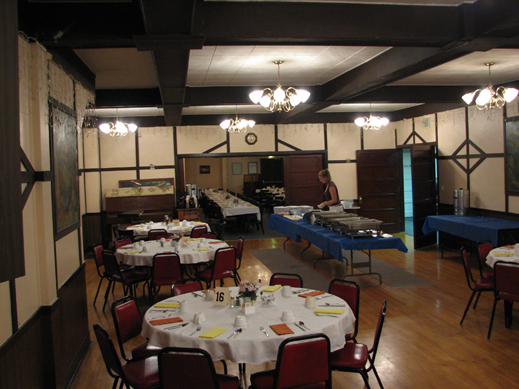
Photo of the south room taken from the southwest corner.
Double doors located to the right of the entry to the north
room lead to the bar, kitchen, mens and ladies restrooms,etc.
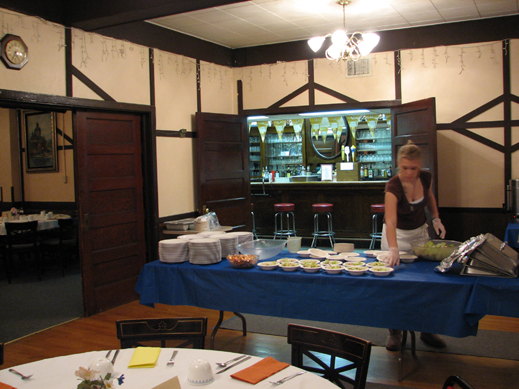
Serving table located in the south room. Note the double doors
leading to the bar, kitchen, restrooms, coatroom, etc.
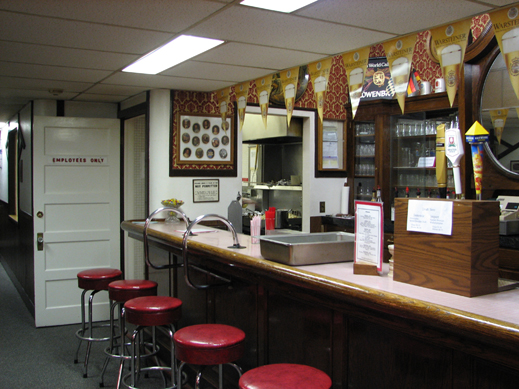
Bar area with kitchen access.
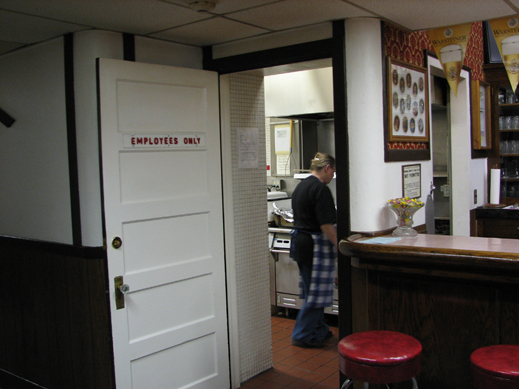
Access to the kitchen located to the left of the bar.
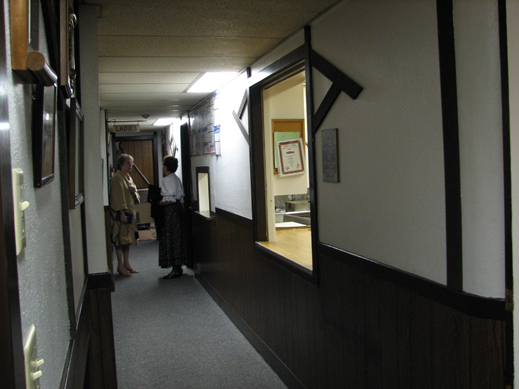
View to the left of the bar is the serving window and the
coat room located at the end of the hallway. Ladies restroom
also located down this hallway.
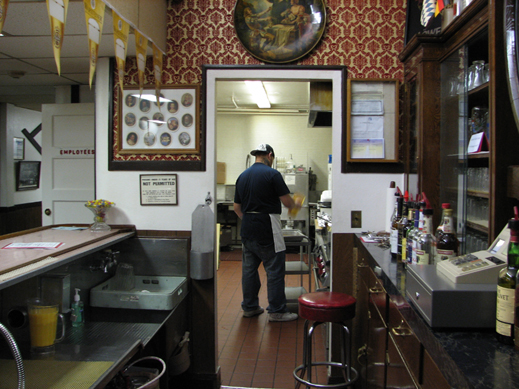
View of the kitchen from inside the bar.
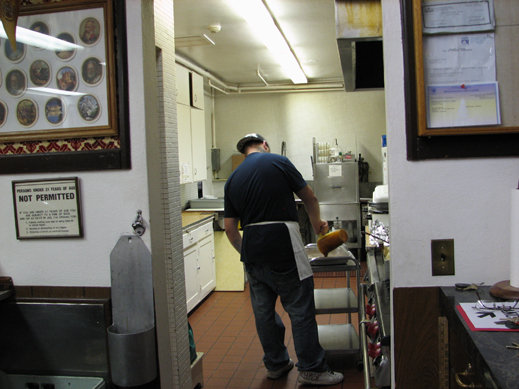
View of inside kitchen.
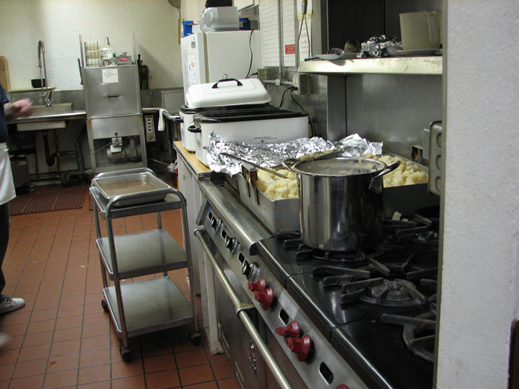
View from inside the kitchen.
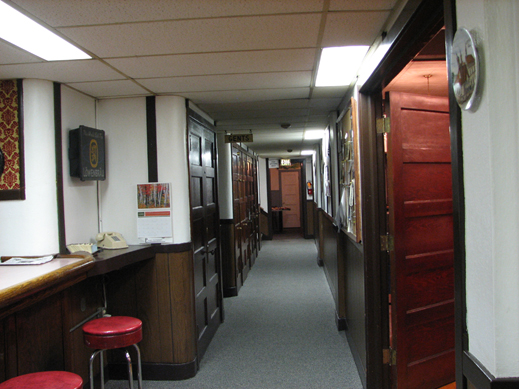
Located to the right of the bar is the mens restroom.
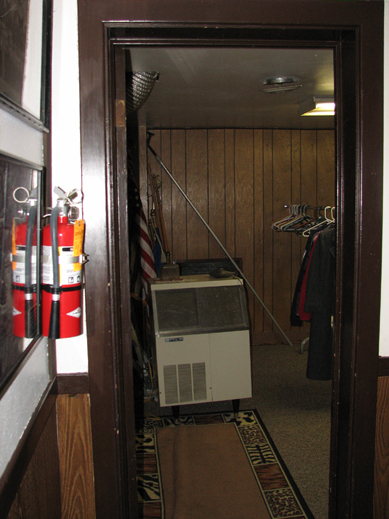
Access to the coat room.
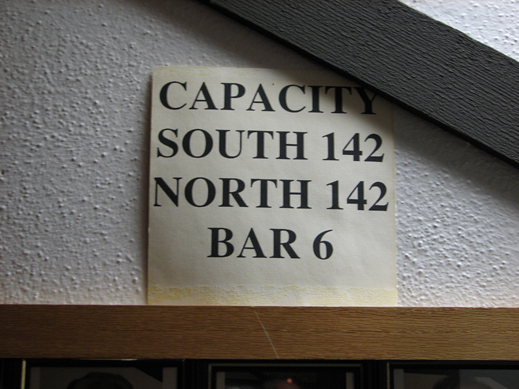
As you can see, with 142 people allowed in the south room,
and 142 allowed in the north room not including 6 allowed at the
bar, 290 people allowed capacity for the downstairs area.
Upstairs Facilities

Stairs leading up to the upper level area
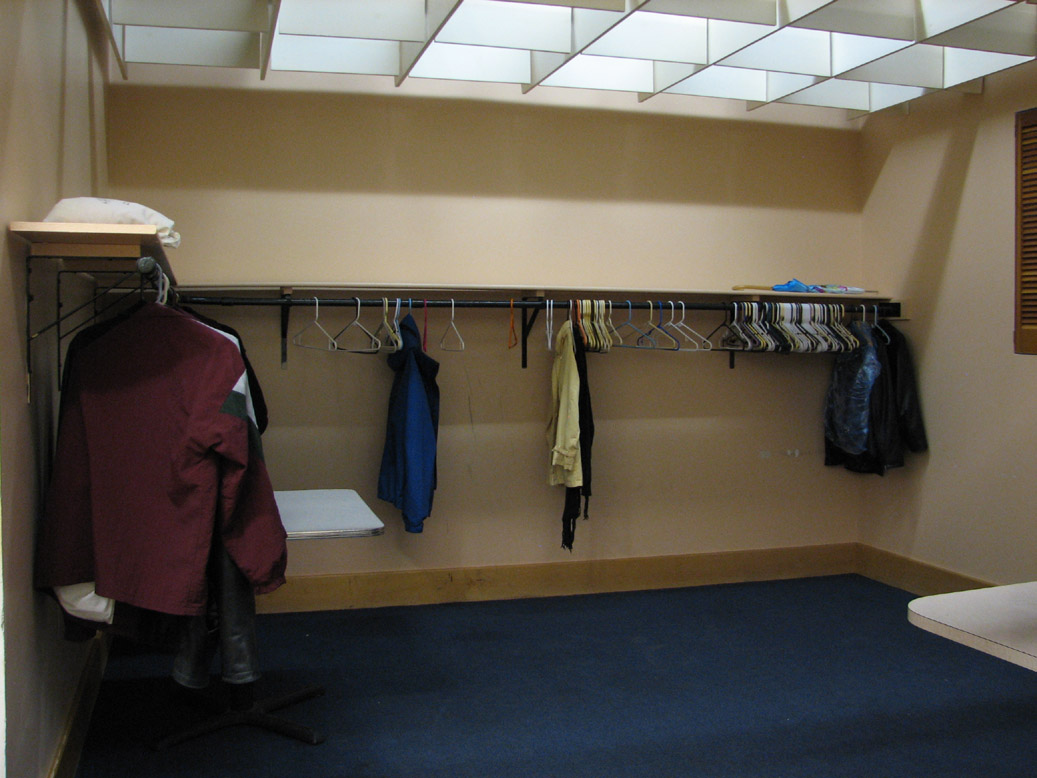
Area for coats, etc, located at the top of the stairs
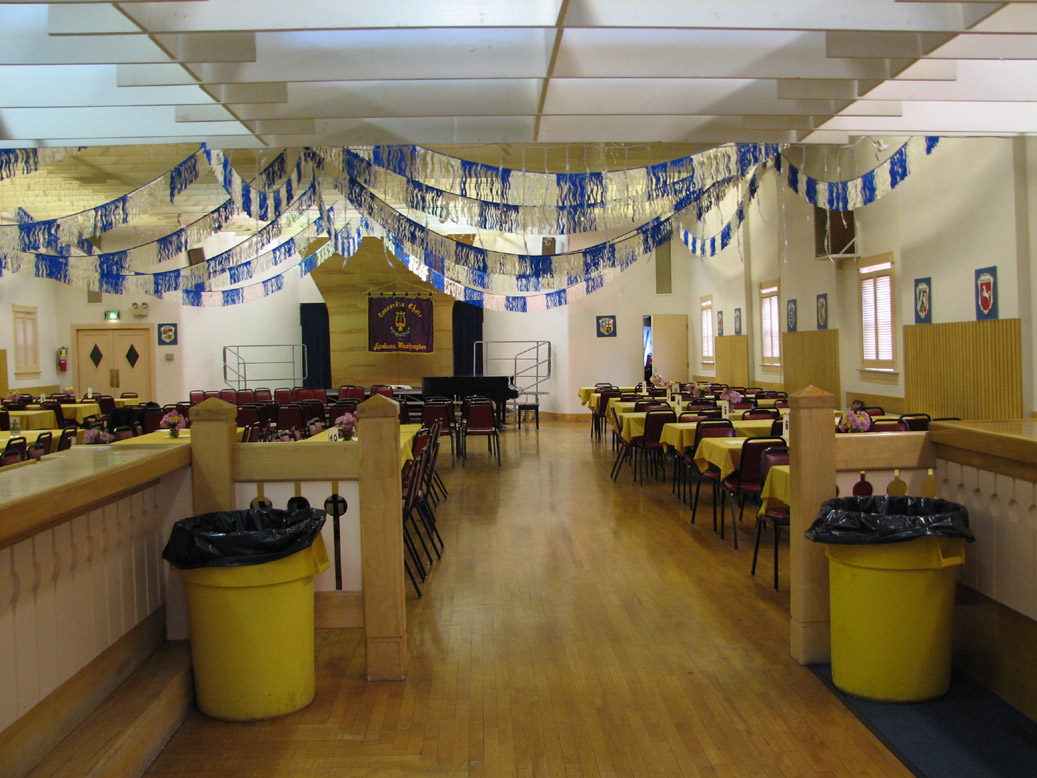
Located after you come up the stairs and pass the area where for
coats, etc. The two bars are located on the left and right side of the photo.
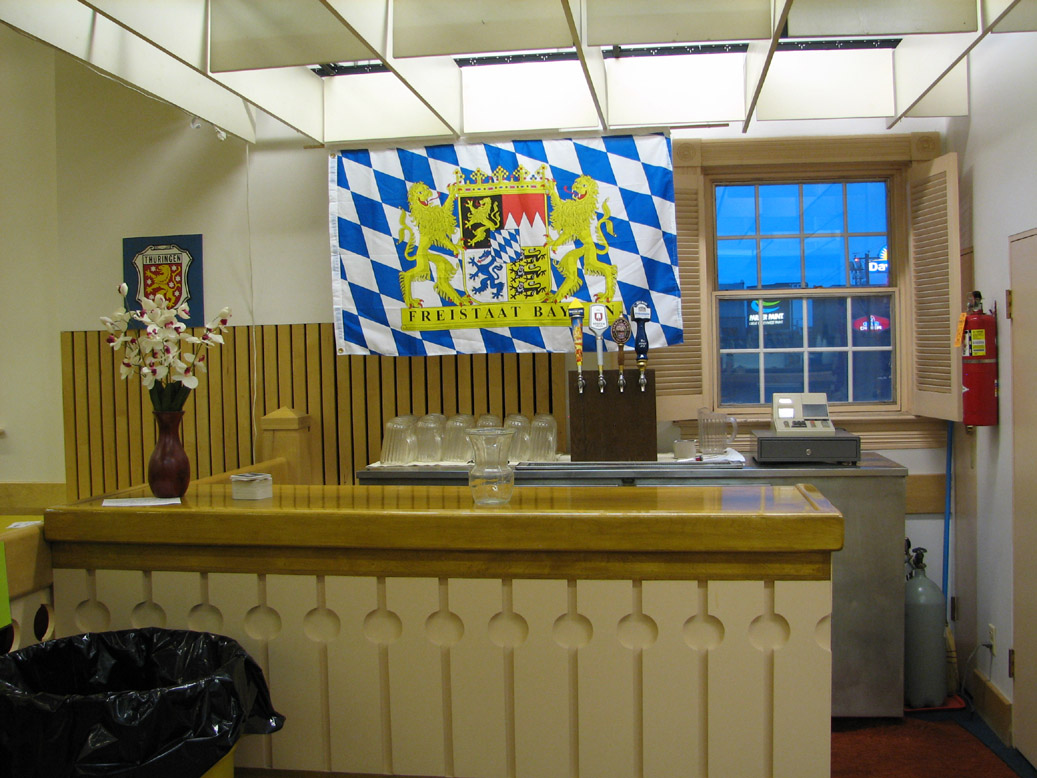
Right side beer bar.
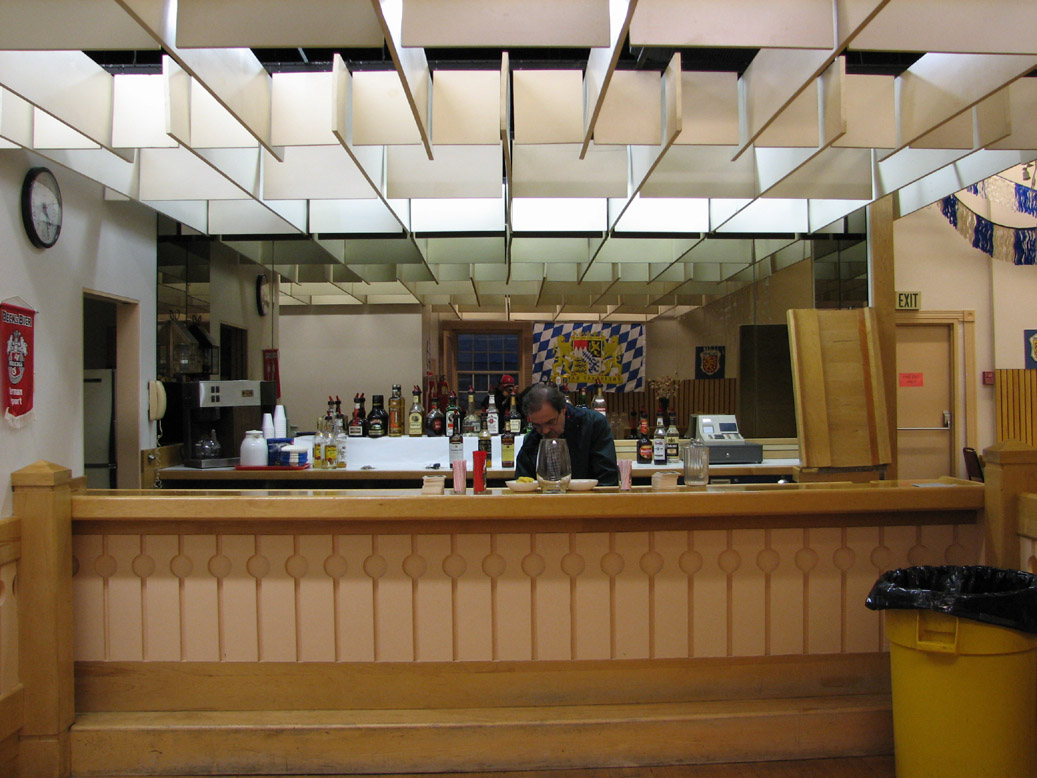
Left side bar.
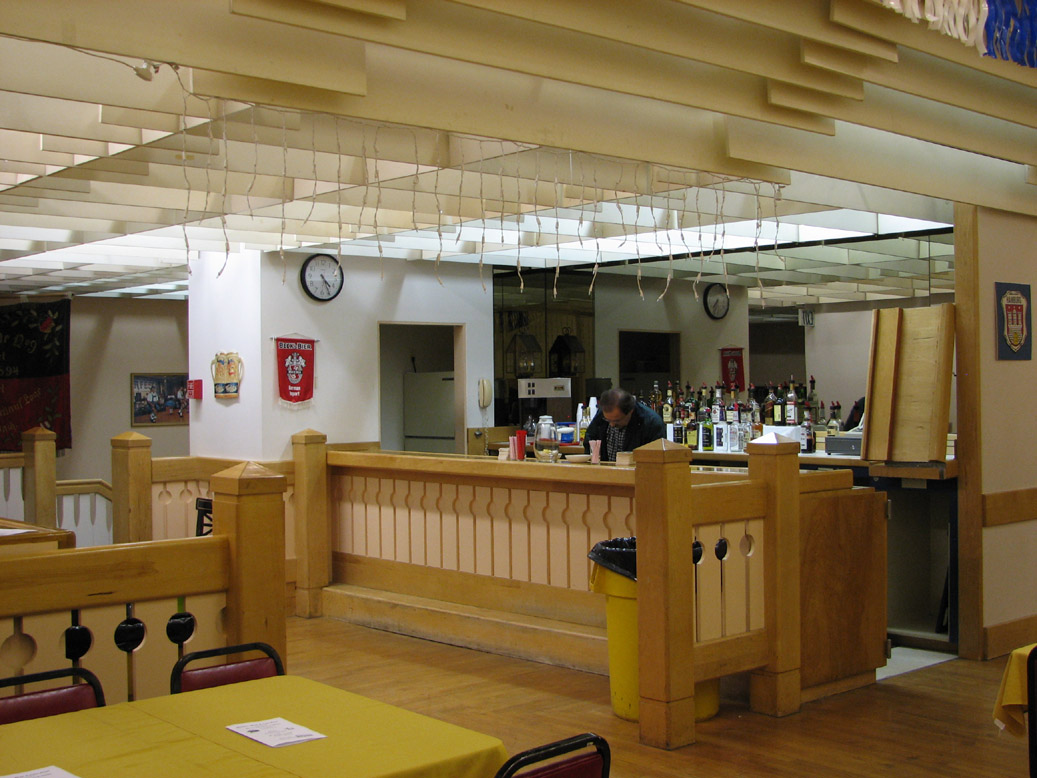
Another view of the left side bar.
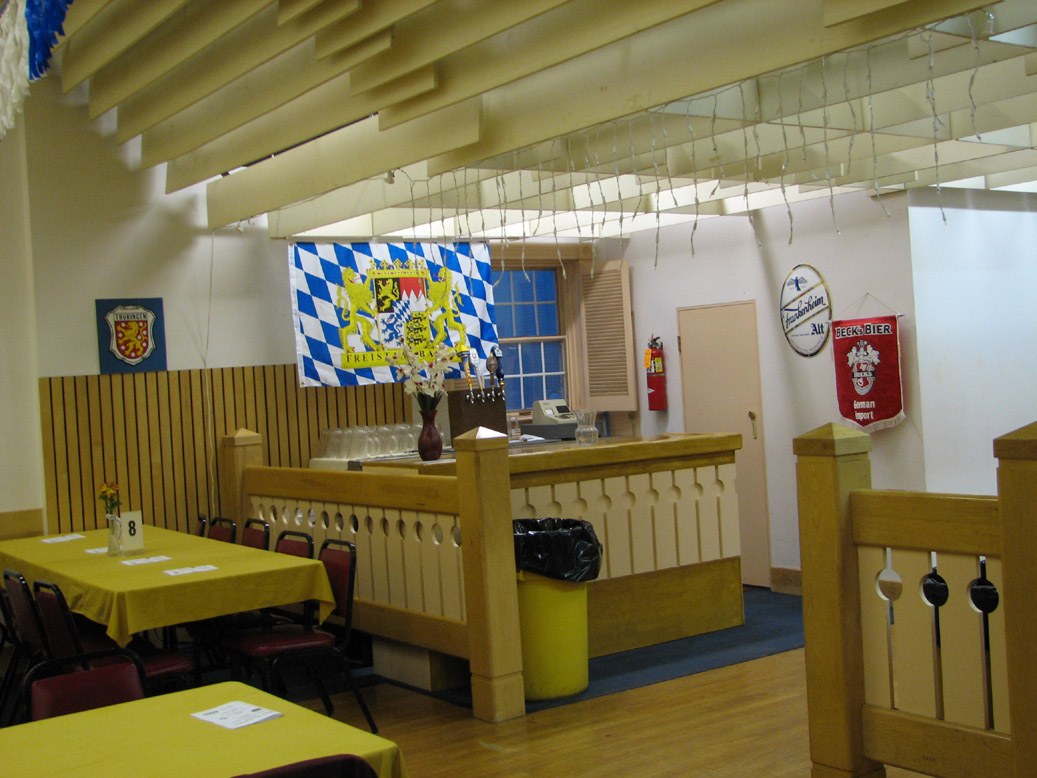
Another view of the right side bar.
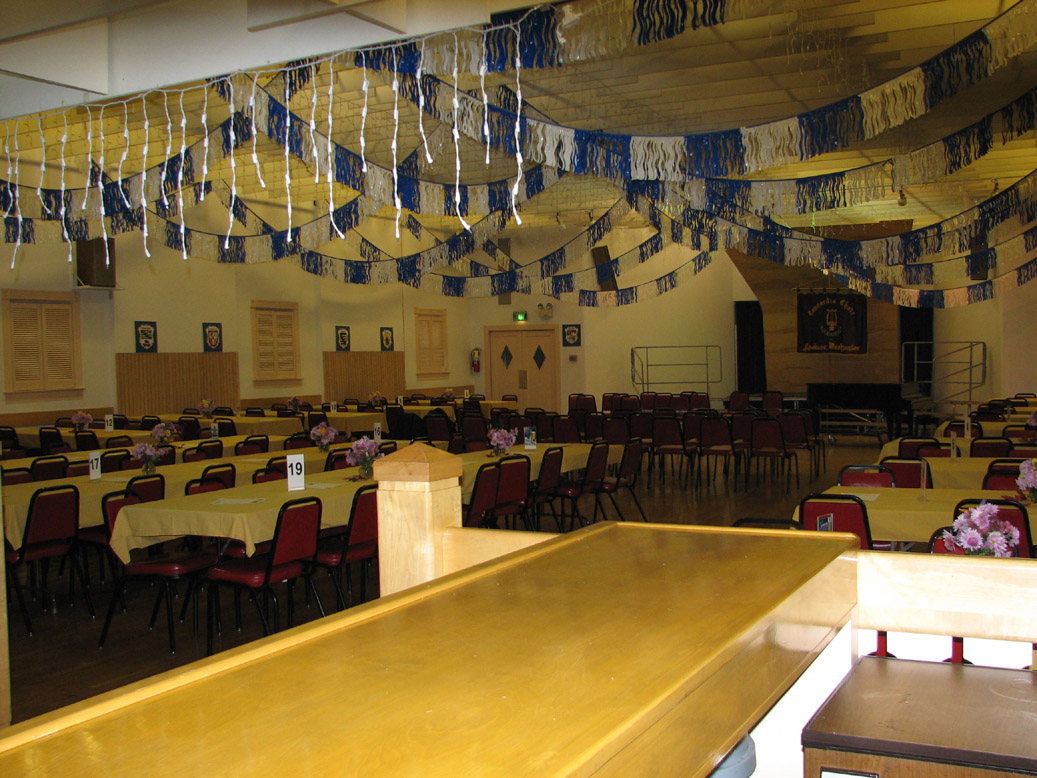
View of the main area from the right side bar.
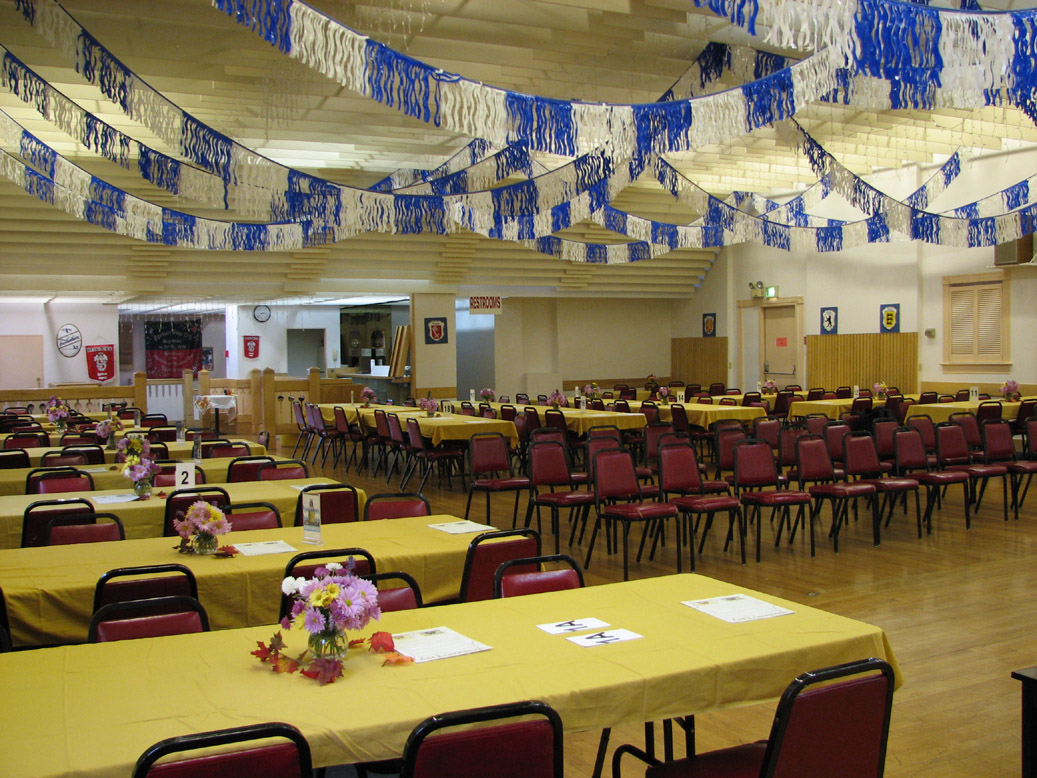
View of the main area and the two bars from the opposite end of the main
area.
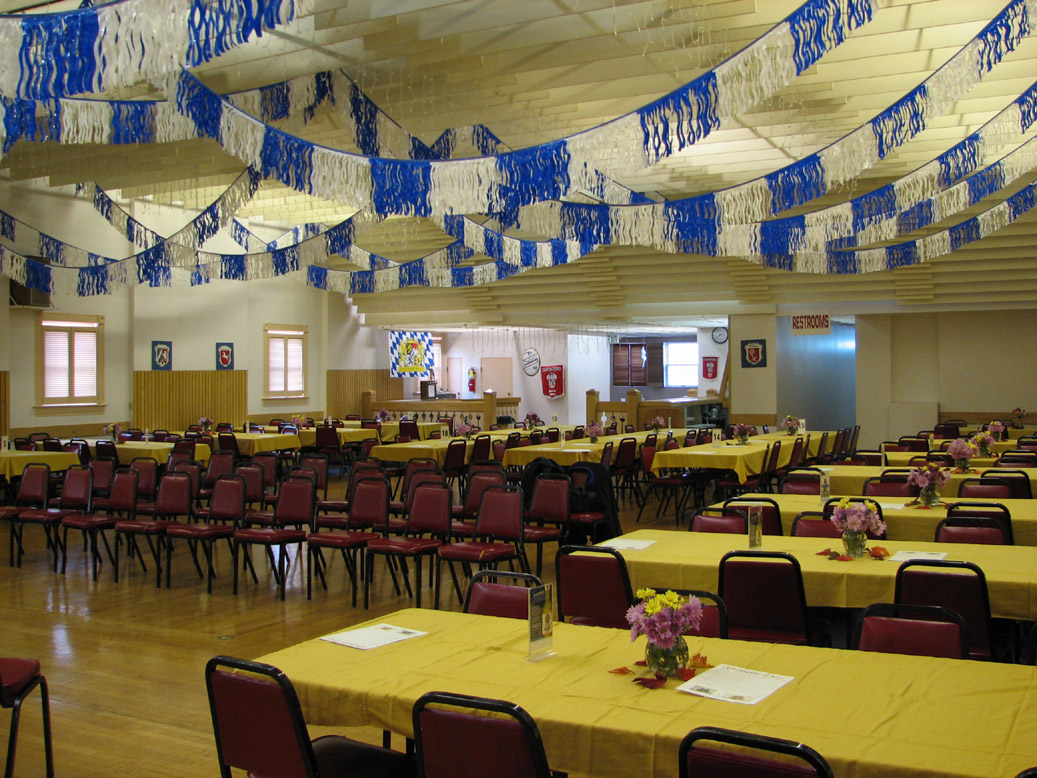
Another view from the opposite end of the main area.
Back to the Top
|

